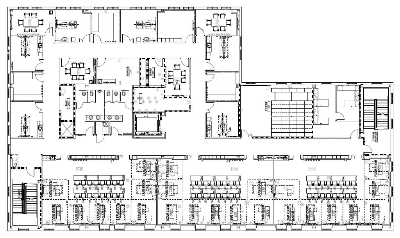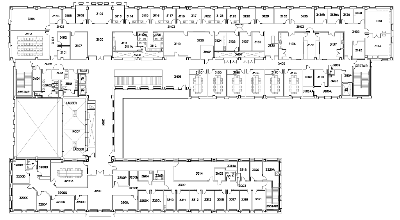The Center
The simulation laboratory spaces are distributed between two physical locations, TECHS North (TN) and TECHS South (TS). TECHS North is located on the second floor of the GGHSON building, and TECHS South is located on the third floor of the Medical Education Building (MEB).
The following simulation laboratory spaces are available:
- 16 standardized patient exam rooms (4-person capacity) (TS).
- 8 high-fidelity A/V enhanced simulation rooms (8-person capacity) (TS/TN).
- 3 large multi-purpose/task training rooms (20-25-person capacity) (TS).
- 3 eight-bed fundamental labs (16-person capacity) (TN).
- 3 rooms for VR simulators (4-person capacity) (TS).
- 1 medium multi-purpose/classroom (30-person capacity) (TS).
- 4 small task training/debriefing rooms (6-8 person capacity) (TN).
- 1 medical supply/workstation room (5-person capacity) (TN).
- 1 conference room/meeting space (10-person capacity) (TS)
- 1 simulated apartment space (15-person capacity) (TN).
Follow us:


